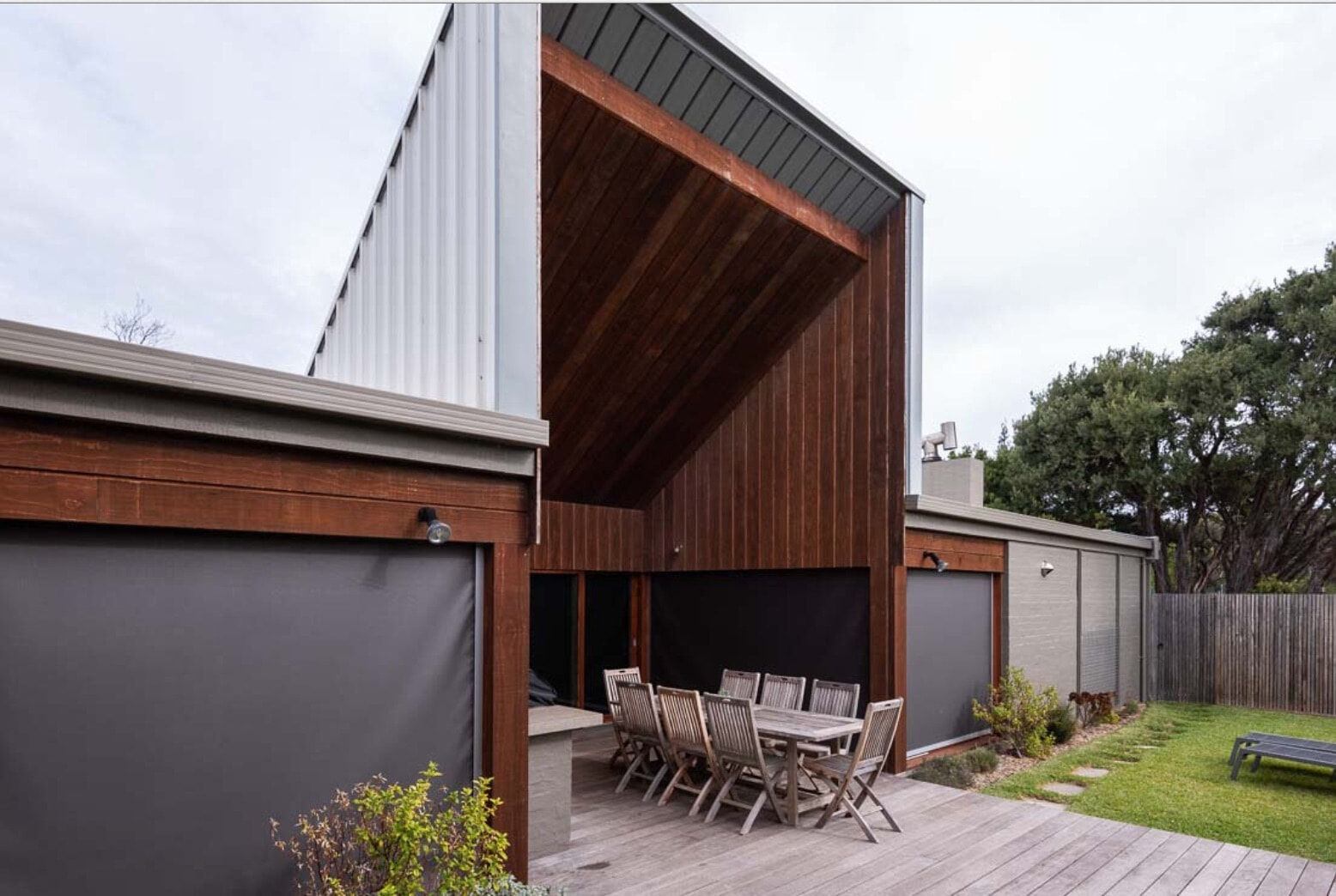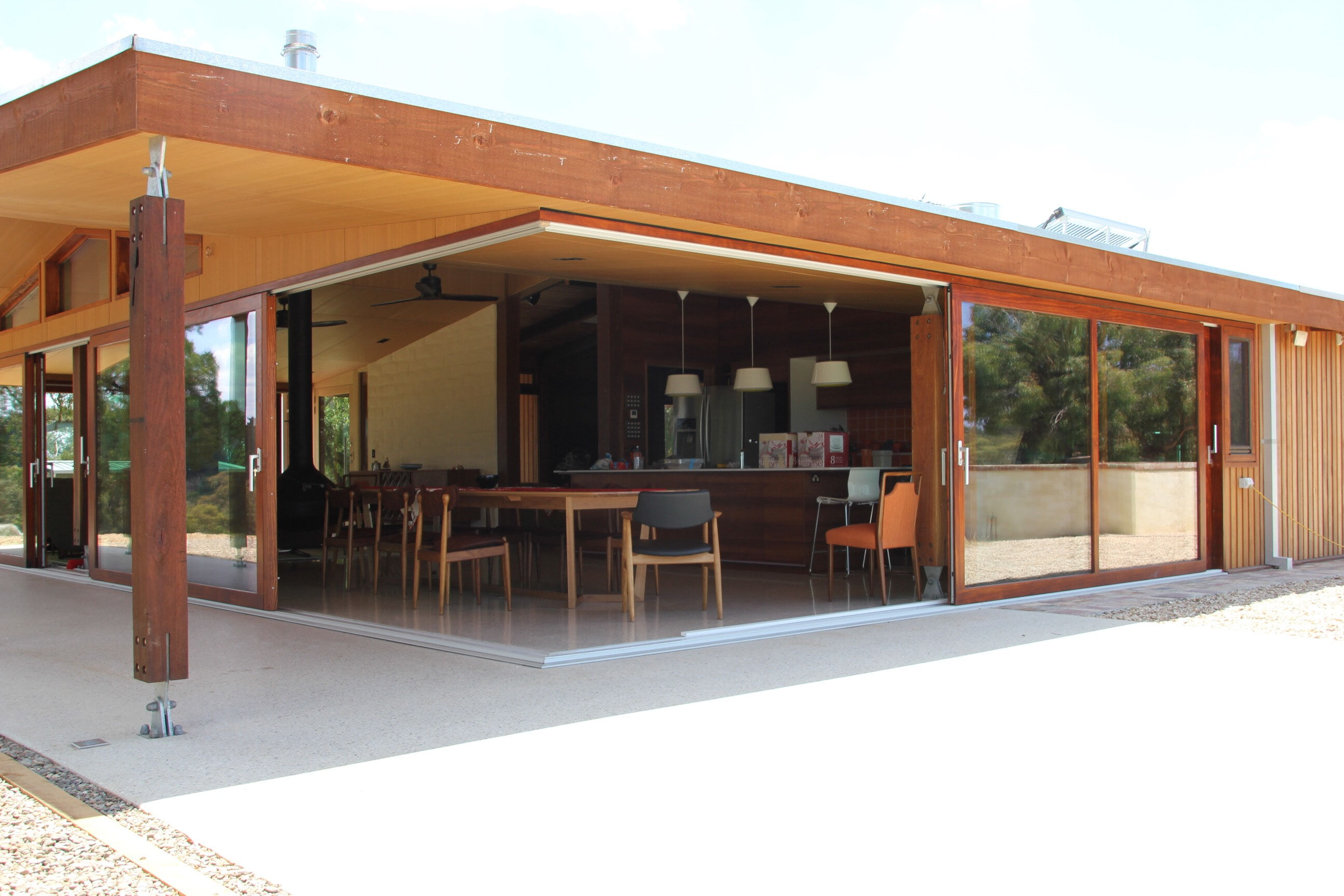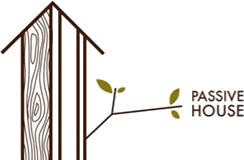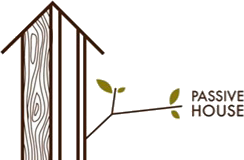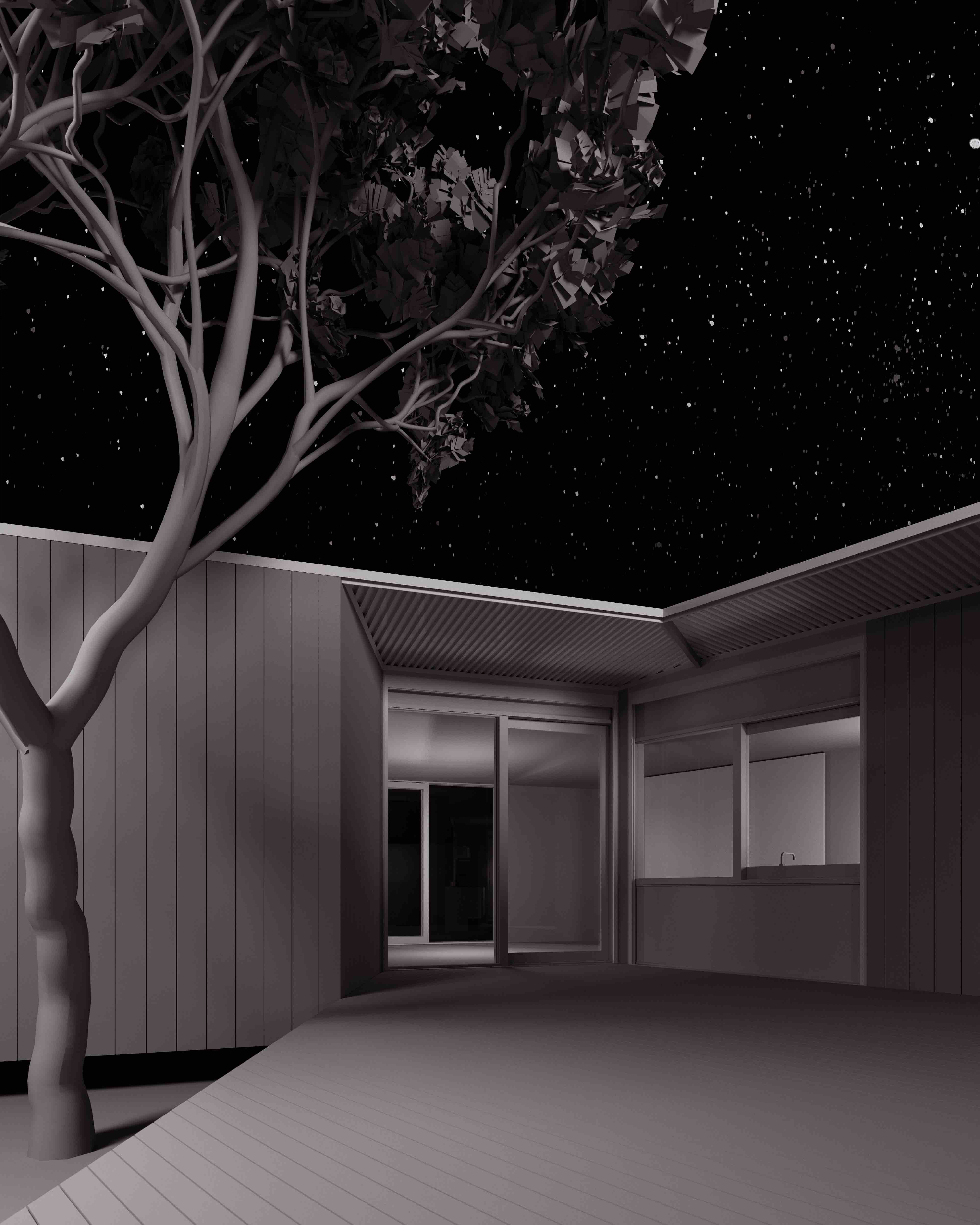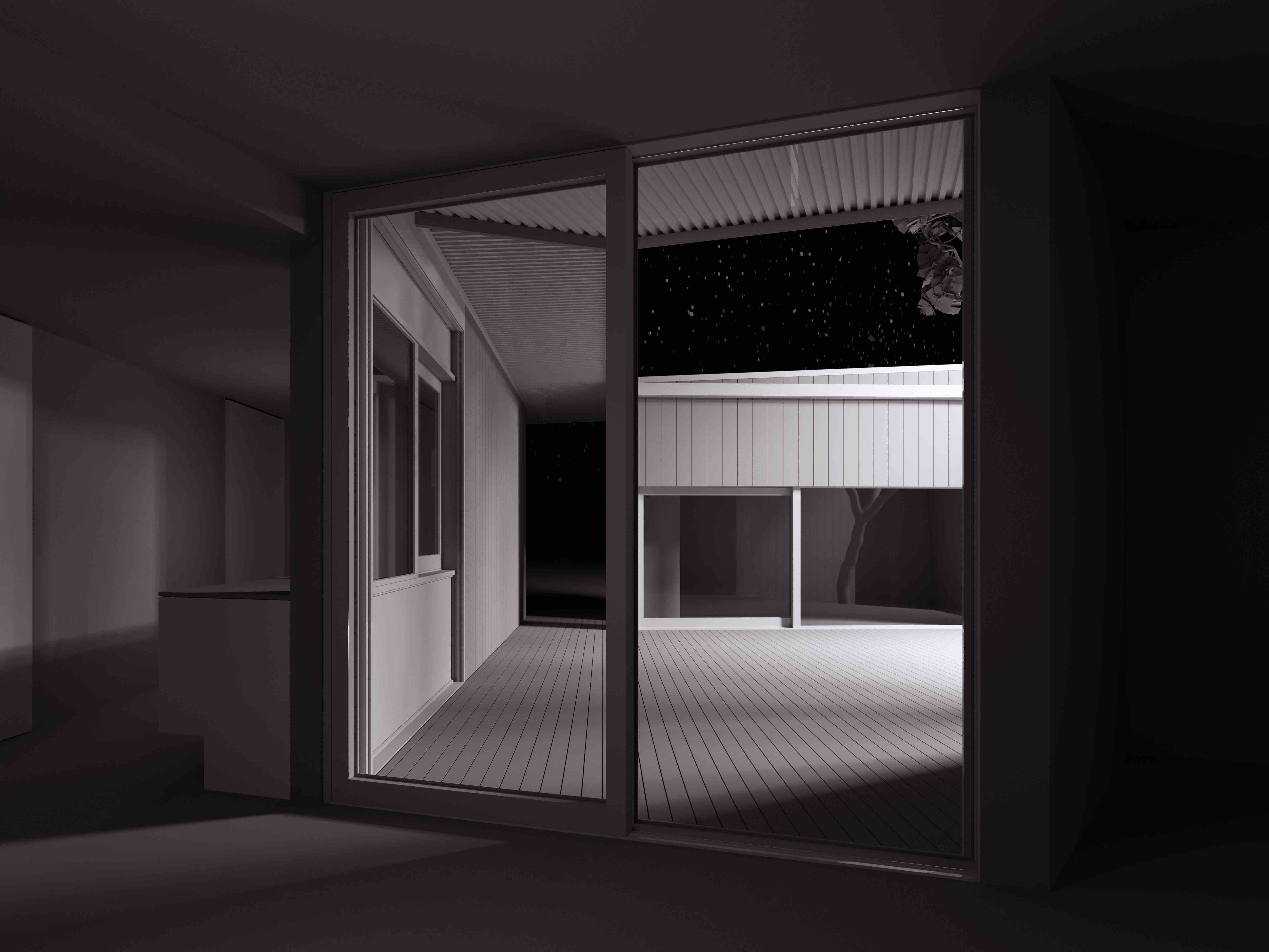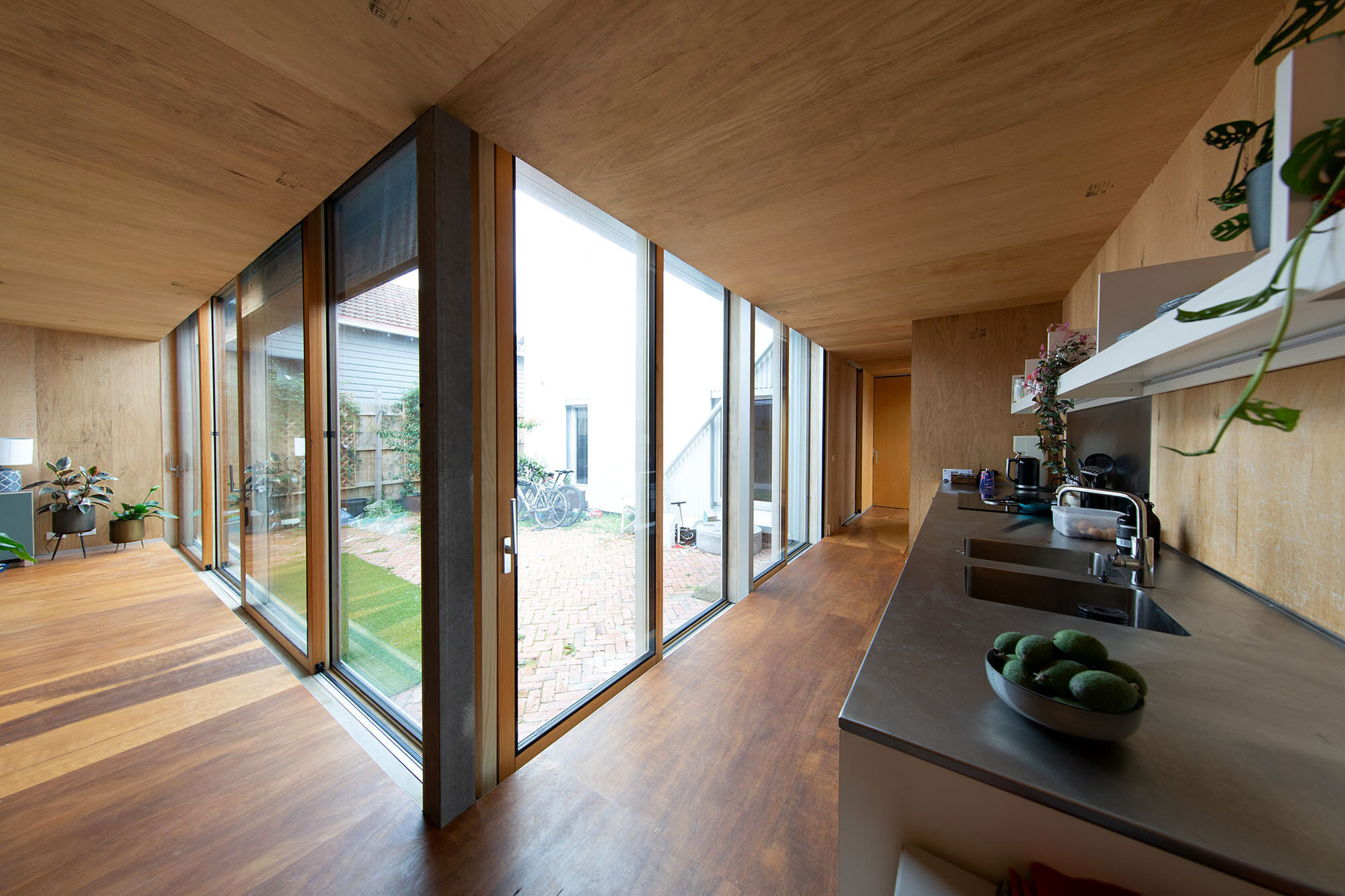
Passive House Building Practitioners
As Passive House practitioners (Certified Passive House Tradesperson & Consultant), we undertake Passivhaus projects.
We have a network of Architects, Passive House Certifiers and Passive House Designers to support projects from Design, through to Construction by our in-house specialist team.
Since 2008, we have provided Passivhaus building support and specialist product systems, appropriate for Australian conditions.
With a modern 1500m2 Carpentry and Joinery workshop, we locally manufacture all the key elements for a Passive House project. This provides us with unrivaled bespoke solutions for projects.
Our key attribute is applying 'Material Intelligence', as we certainly know the Chemistry and Physics of materials we choose.
In particular, we only undertake 'Foam Free' construction. We only use wood based systems, and natural materials.
That means timber building (Holzbau) with wood fibre insulation systems, timber windows & doors, paper airtighness layer.
We can tell you what molecules we use in building your home, and there are many on our 'Red List' that we avoid, to ensure the indoor air quality of your home.
We take a 'Cradle to Cradle' view of all our materials, and our construction techniques are 'Designed for Disassembly'.
Our knowledge has enabled the in-house development of specialst timber construction components and systems.
Our construction is elemental, and requires no big cranes, and no semi-trailer trucks. We assemble onsite with our in-house craftsperson trades.
Our Engineers, Carpenters, Joiners & Apprentices are fully employed by us, to achieve seamless, integrated elements for the greatest results.
