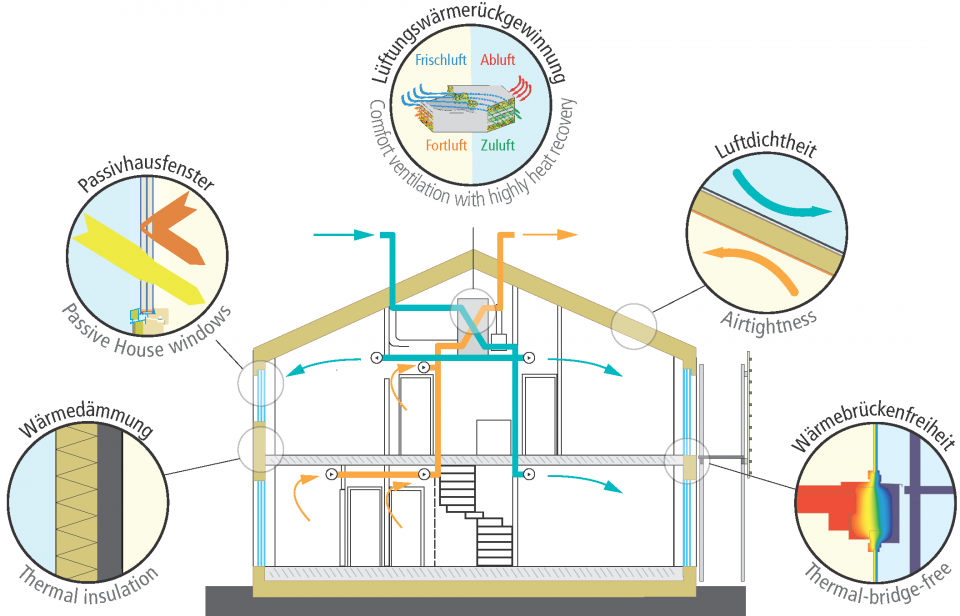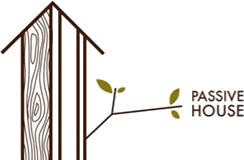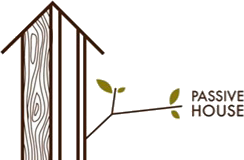
Passive House primer
Download Environmental Design Guide on Passivhaus in Australasia by Clare Parry
For those wanting a more detailed explanation of our company, Passive House's adoption of the Passivhaus principles to our business mission and product services....please keep reading:
This graphic outlines the five core elements of Passivhaus design, when combined, dramatically reduce a building's requirement for space heating and cooling, typically by a factor of 10. At it's core is the building fabric first.
Passivhaus is a set of calculated and tested principles devised by Dr Wolgang Fiest in 1991.
Popularly known as the "heat with a hair dryer" buildings, because the minimal heat demand means that internal heat gains (people, cooking, appliances, other electrical equipment, etc.) and passive solar gains (if available), typically supply all that's required.
Passivhaus design principles can be applied not only to the residential sector, but also to commercial, industrial and public buildings.
A ‘Passivhaus’ (Passive House in English) is different to a traditional (solar) ‘passive house’. The term Passivhaus relates to a well defined standard, whereas a (solar) ‘passive house’ typically relates to a house with passive design features (e.g. passive solar design, natural cross flow ventilation).
What is a solar passive house?
Passive design minimises the energy requirements of a building by making best use of natural factors; solar passive buildings will have a dominant solar strategy (highly glazed north façade), usually combined with a high level of thermal mass - designed to smooth out indoor temperature. Commonly these buildings are also desinged with a natural “cross flow” ventilation strategy. However, the success of this approach is highly reliant upon the building orientation and occupant intervention. In addition to this, heat may be lost or gained through excessive air infiltration, thermal bridging, secondary reflectivity from adjacent structures, leading to overheating during summer, and coldness in winter when the thermal mass is not isolated from outside.
How is Passivhaus/Passive House different?
A Passivhaus/Passive House may incorporate some features of passive design, however the key difference is that a ‘Passivhaus’ is designed and built with extremely low air infiltration and minimal thermal bridging, so that the heating or cooling requirement of the dwelling is very modest. Usually achieved by pre-heating/cooling the 100% fresh incoming air and recovering energy (up to 90%) from the outgoing air. This is an ‘active’ approach. The fact that the air ventilation system can be used to deliver the heating/cooling, means that the definition of a ‘Passivhaus’ is different, ideologically, from a traditional ‘passive’ house. In Europe, these buildings not longer have the traditinal hyrdronic heating panels. Another benefit of this approach is more flexibility with the building design, orienation and glazing areas. Combined with appropriately specified insulation, and highest performance windows and doors, a year round comfortable, ultra low energy building is the result.
Perhaps the biggest difference is that the building can be tested, and performance is verified.
Passive House in Australia?
We know well that the summer conditions in Australia are very different to Europe.
In particular, the insulation and glazing systems need to be uniquely specified to cope with both Summer and Winter conditions, to maintain year round comfort with low energy requirements.
There is typically little or no requirement for solar heat gain.
Not everyone wants a certified Passivhaus building.
For us, the science is the same, and can be applied to in degrees to deliver any low energy, comfortable & healthy building.
Passivhaus Certificiation Requirements
Passivhaus Perfomance Standard - the targets
To achieve the Passivhaus standard the energy required for space heating must not exceed 15 kWh/m2/yr – this is the overarching requirement. In addition to this the total primary energy demand must not exceed 120kWh/m2total including transmission losses.
Achieving a space heating/cooling requirement of 15 kWh/m2/yr or less in Australia, means that the following headline features need to be achieved as a minimum:
High insulation both to minimise summer (radiant) heat gain, and winter (conductive) heat loss.
U-values for windows and doors need to be 1.5 W/m2K or less (for both the frame and glazing).
Thermal bridging needs to be minimised, and ideally eliminated.
Airtightness: 0.6 Air changes per hour @ 50 Pa (confirmed by Blower Door Testing) or less to dramatically reduce heat gain and loss (by comparison, typical construction in Australia exhibits air infiltration rates of 10 to 20 Air changes per hour @50 Pa).
Whole house mechanical ventilation with heat recovery (80% efficient or better, with a low specific fan power).
Passivhaus Planning Package (PHPP) - the calculations
For certification, the Passivhaus space heating/ cooling requirement of 15 kWh/m2/yr can only be verified by modelling the proposed design within PHPP. This is a comprehensive Excel energy calculation tool.
Passive House Pty Ltd can undertake Passivhaus calculations using PHPP, and it can also be purchased or trial download as a design tool: www.passivehouse.com
We manufacture, locally source, supply and install all the specialist products and systems required to achieve Passivhaus building performance in Australia.
We verify the building air infiltration using the Minneapolis Blower Door Test to ensure compliance with the


